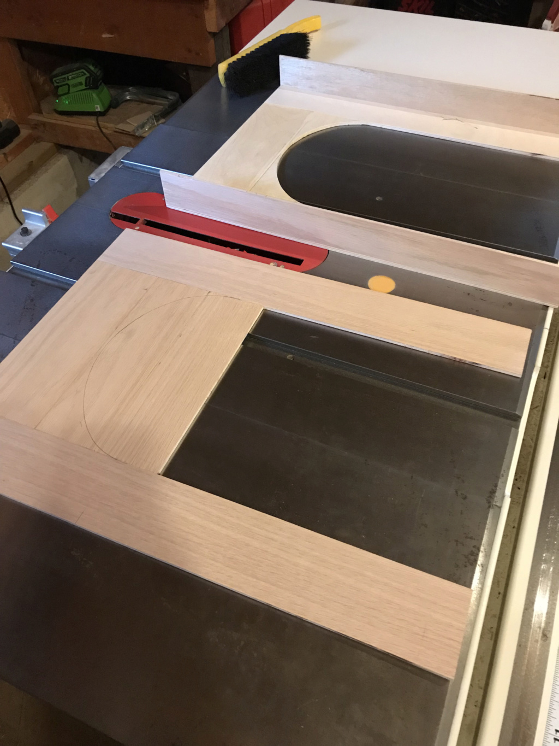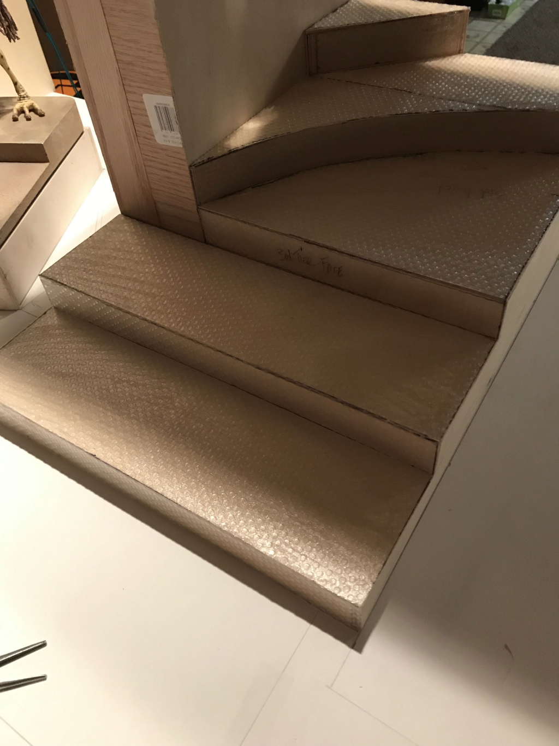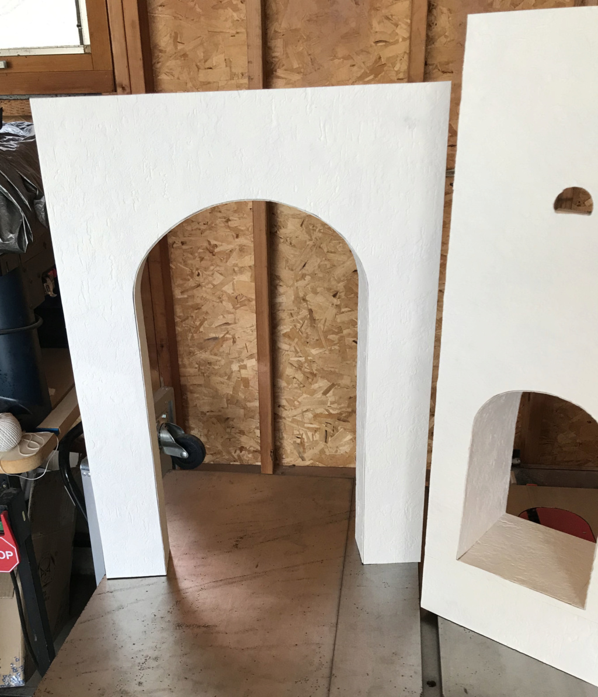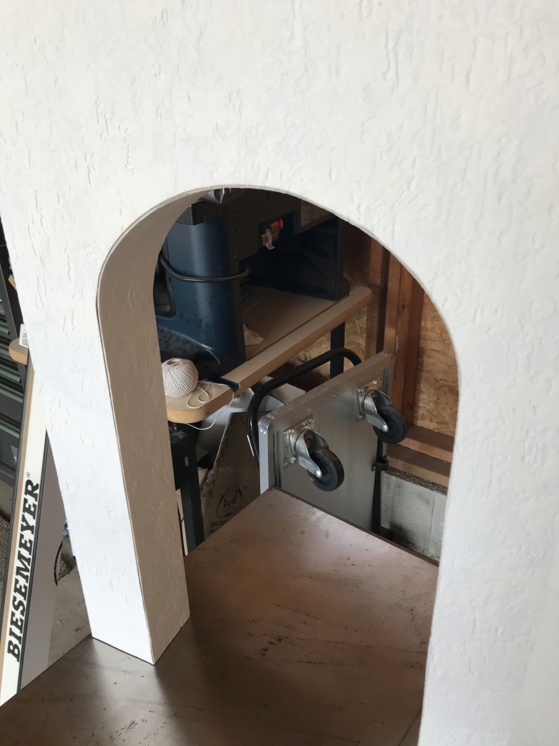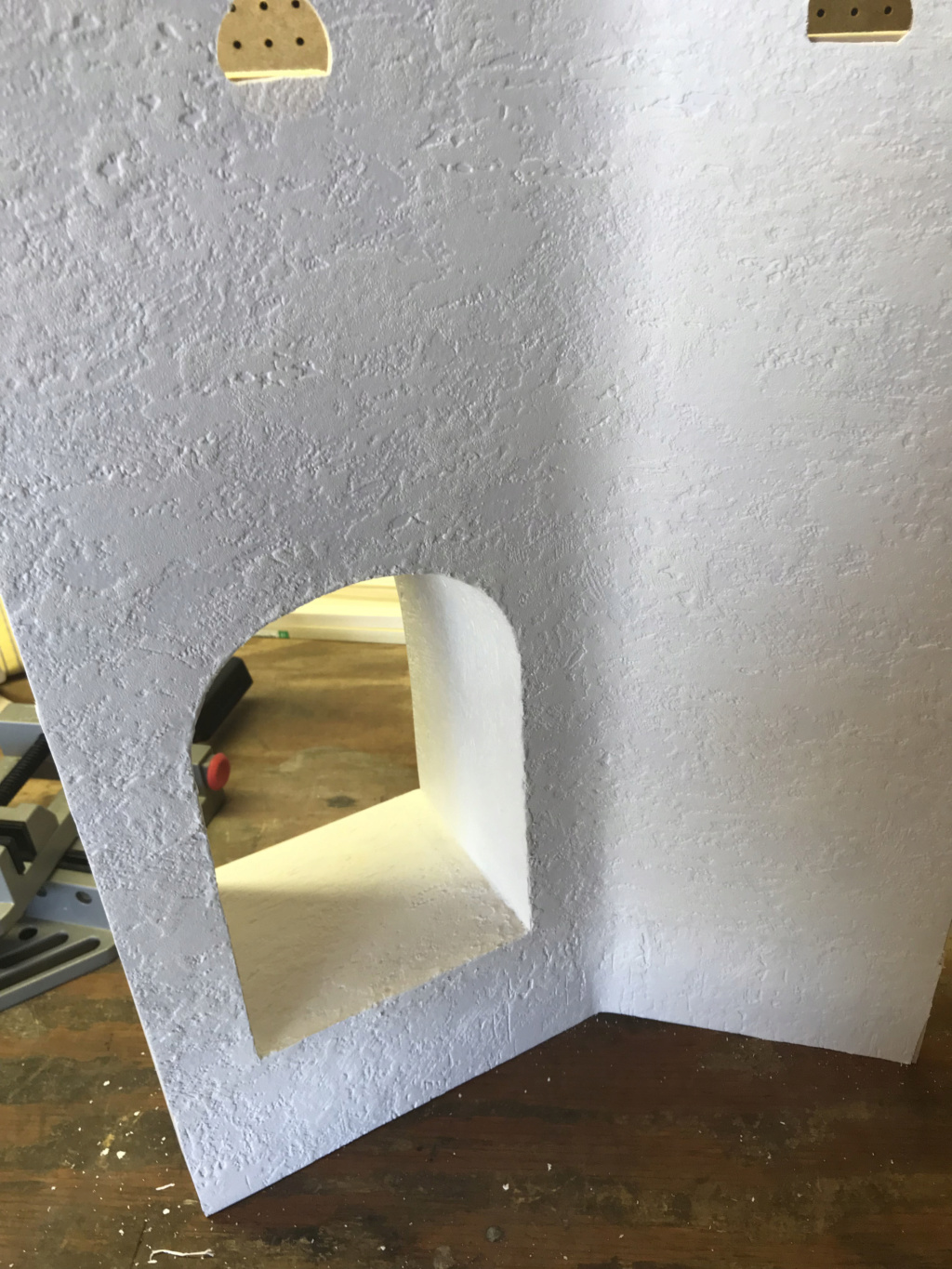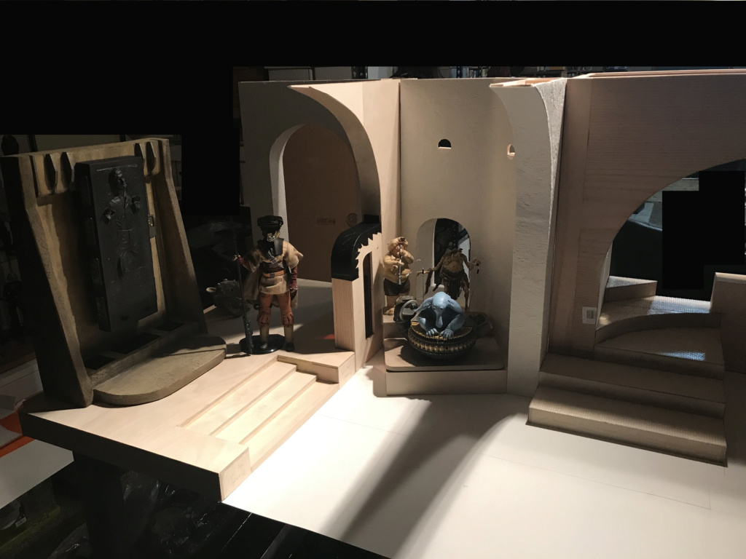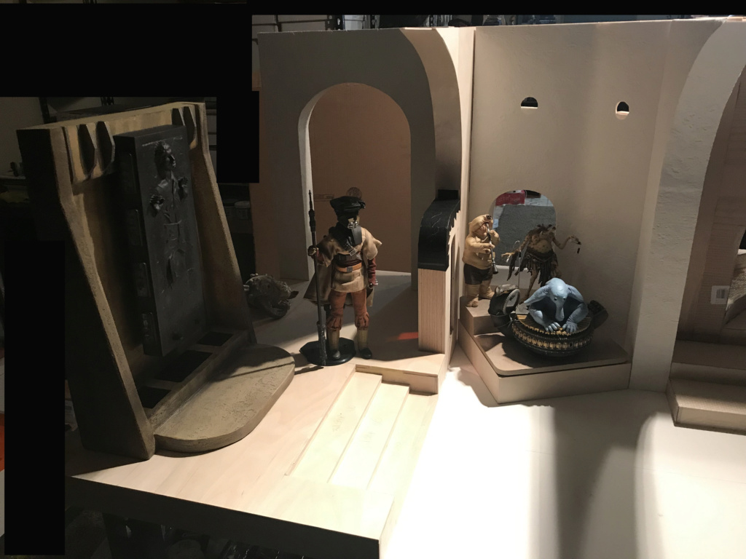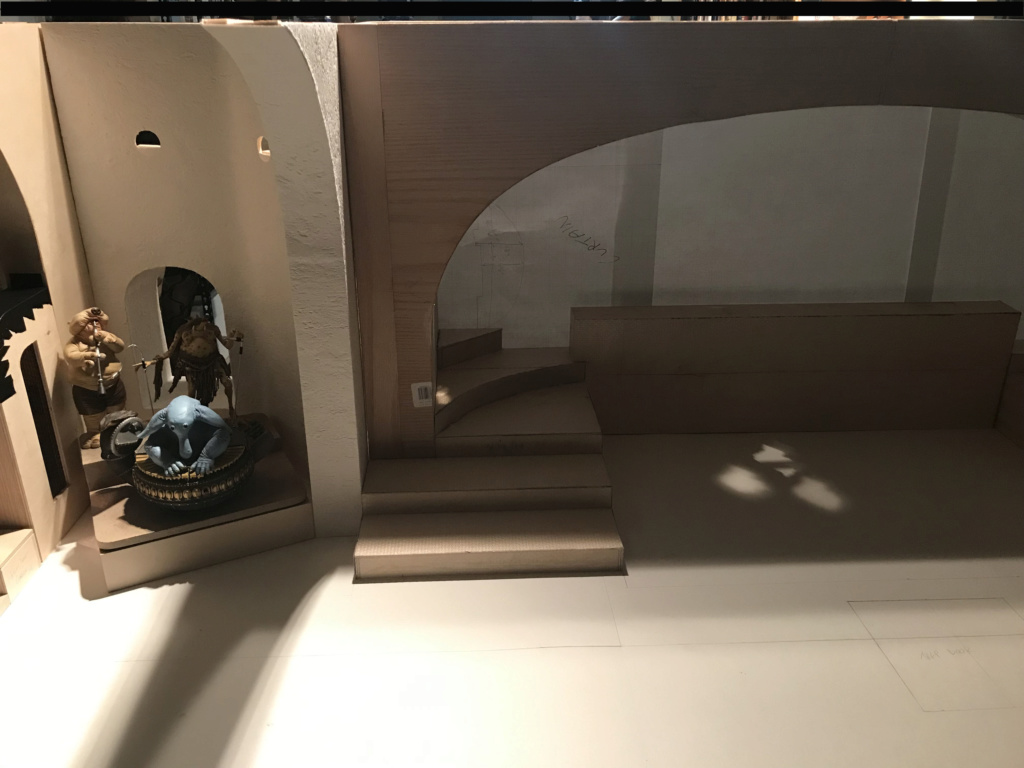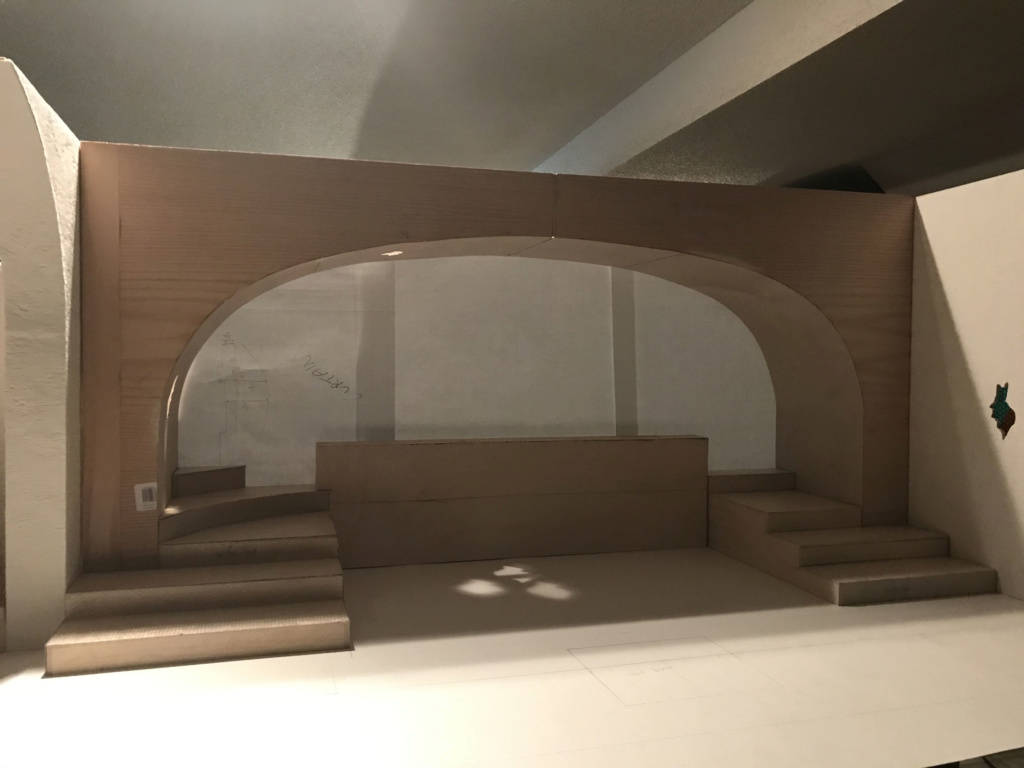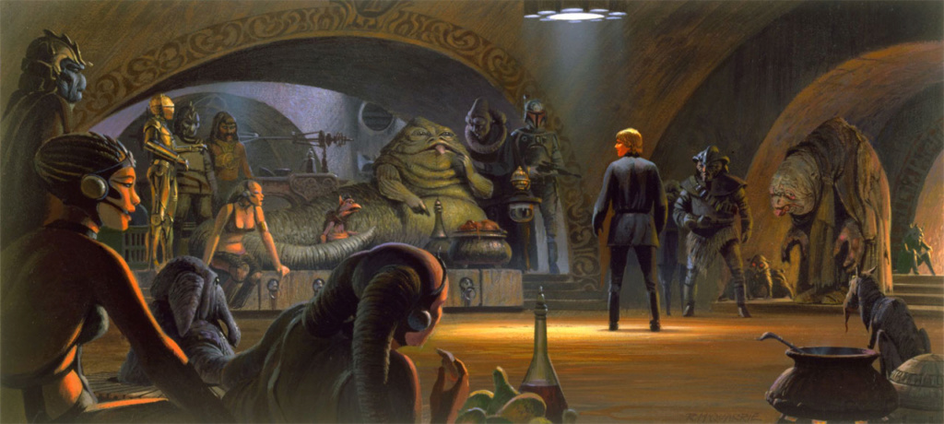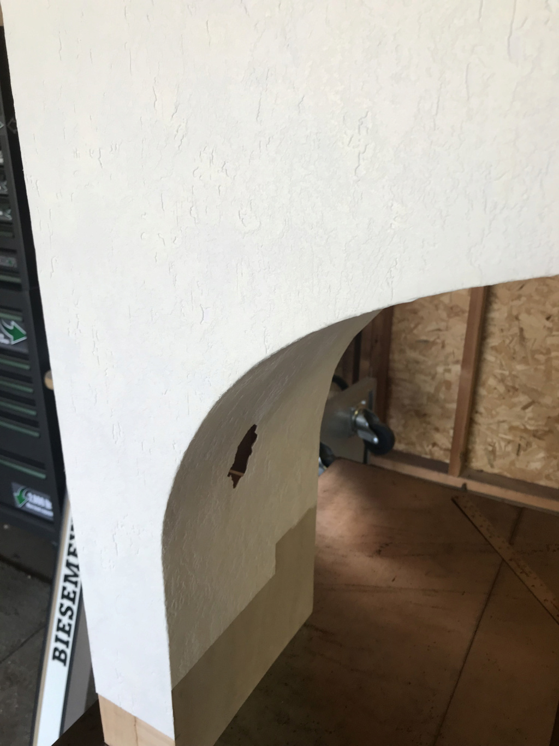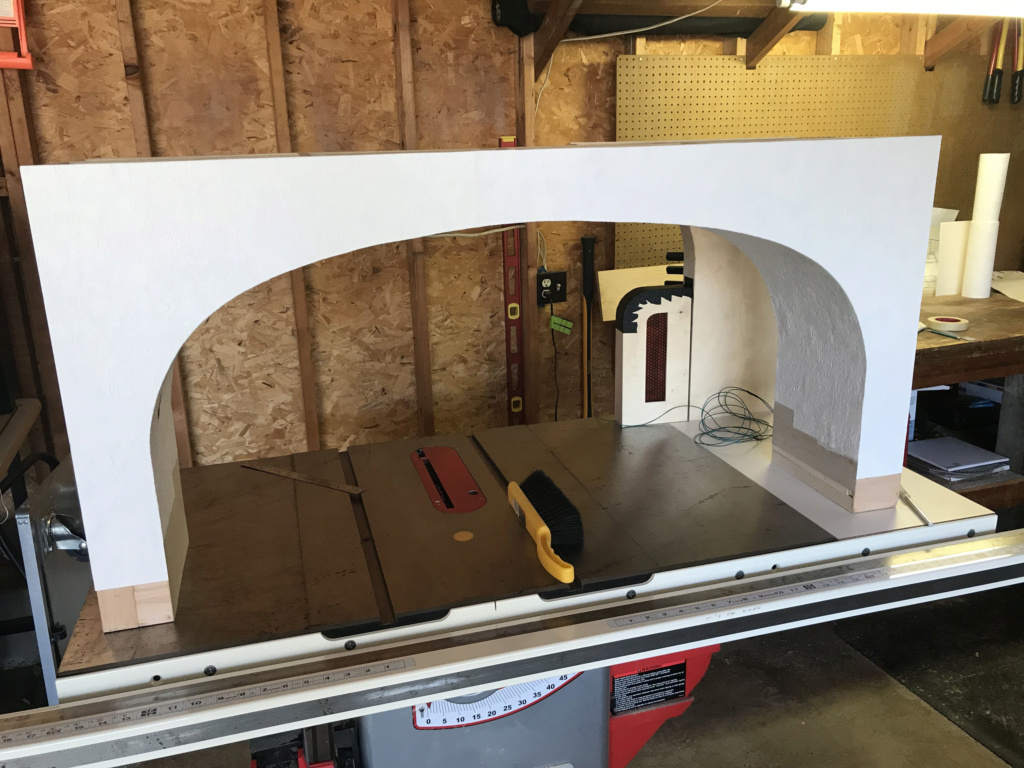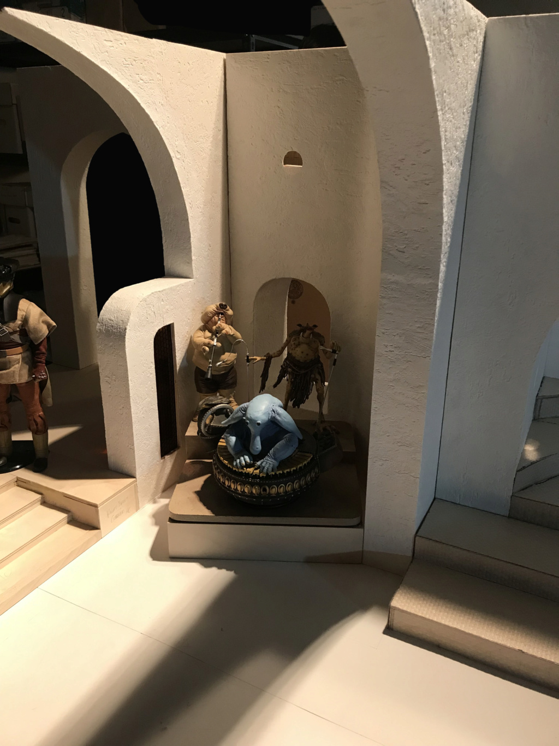scalawag wrote:Awesome mate, and great to see you feeling well enough to get into this again.
Paul
Thanks. I’m getting there. Can’t stand around a lot, yet. I have a stent in place, and the more I move around, the more I have to go to the bathroom — it’s like pissing razor-blades! I’m hoping they take that damn thing out on Friday when I have my post-op.
Rogerbee wrote:That is coming together really well.
CHEERS!
Thanks, Roger. Glad to see you posting again — you must have finished your video-game. Have you been able to find a new place, yet?
GubernatorFan wrote:I think we're getting close to the "almost there... almost there" stage.

The bulk of the main diorama build itself is coming to an end, but still a long way to go, yet I’m afraid. The Rancor pit grating is going to be... problematic, to say the least. The main floor level is going to have real (crafting) sand on it — need to find some adhesive that can be spread evenly with a paint brush, but first I want to put down some contact paper in sort of a rippled, uneven form to give the effect of pliable “desert” floor. Then, of course, there’s painting everything up to look like an old desert castle, the arch designs (if I can make a mask and use spray paint for that, I will — but I don’t want it to be too uniform).
Then comes the side walls and ceiling — the wood I’m using for the walls is just under 1/4”, the floor and ceiling is only 3/16”. All of it will have to have struts on the hidden side to keep the wood flat, but the section behind the throne will have to be removable so I can either paint the BBQ pit area, or attach an image. The floor and ceiling will have “keys” (ie, tiny blocks) at the top (in the case of walls) and bottom inside corners of each separate structure, to keep them in place — as right now they are pretty easy to move around/knock down.
Once the dio itself is built and all wired up, then comes the building of the cabinet to enclose the entire thing — need to finish the dio in order to get the exact measurements. The cabinet is going to have removable panels on the sides and top so I can get to the lights in the event they burn out. The glass front is going to be the biggest problem — logistically — as it’s one sheet nearly 8’ x 2’ — heavy, to say the least. And I need to be able to open the front to get at the figures — I still haven’t quite figured out how it’ll open (flip up, flip down, slide to one side or the other, or both — how big do the hinges need to be, will heavy-duty pneumatic hinges be able to support the weight of a piece of glass that heavy...). Ughhh.
Then once that’s done, I have to build the table to support all that weight — again, it has to be done last to get the final measurements exact. The cabinet itself will be bolted down onto that table (due to the front glass door’s off-kilter weight when open), and their needs to be places to hide the power supplies for the lights, and the surge-protector. I want only one switch to turn all the lights on, but some lights require different power supplies with a dimmer switch.
So... all in all... still a long, LONG way to go.
