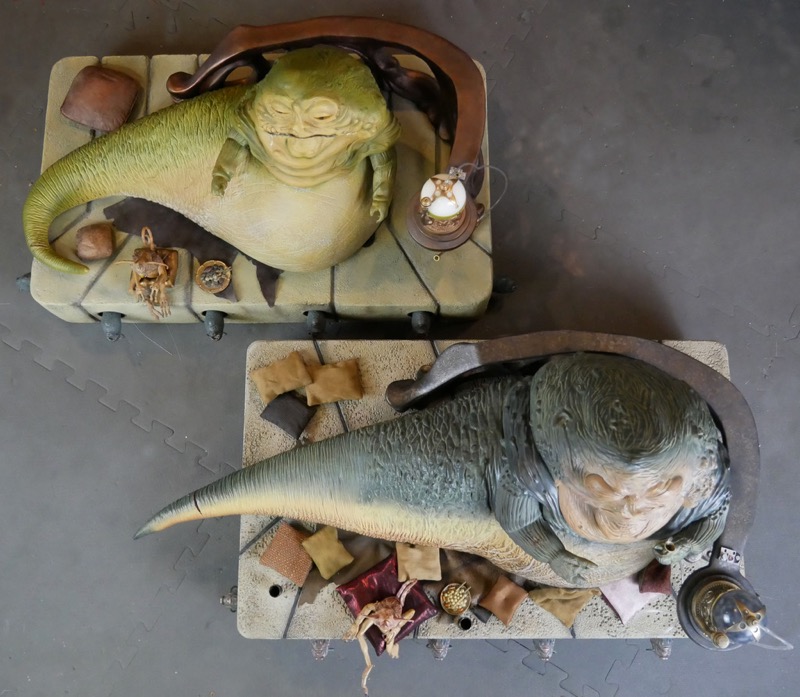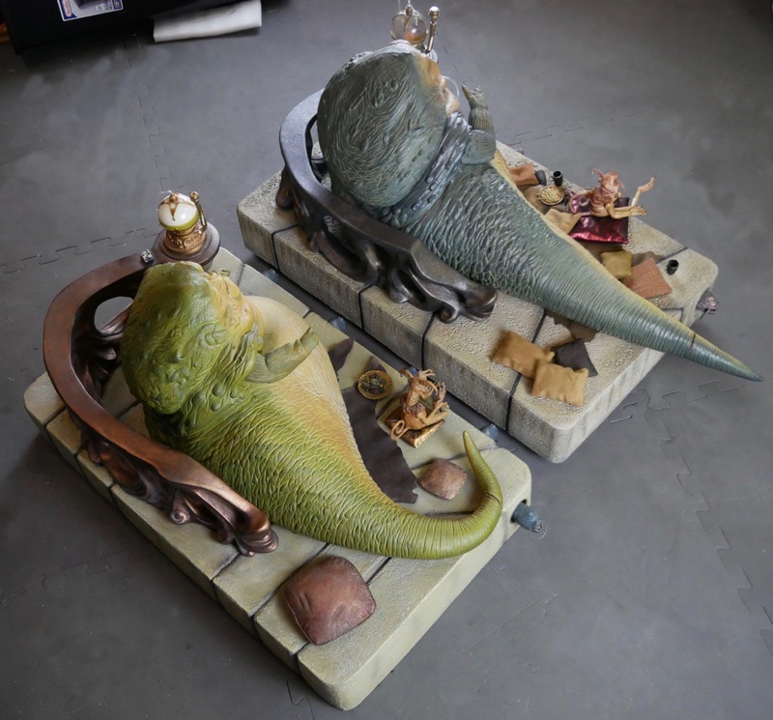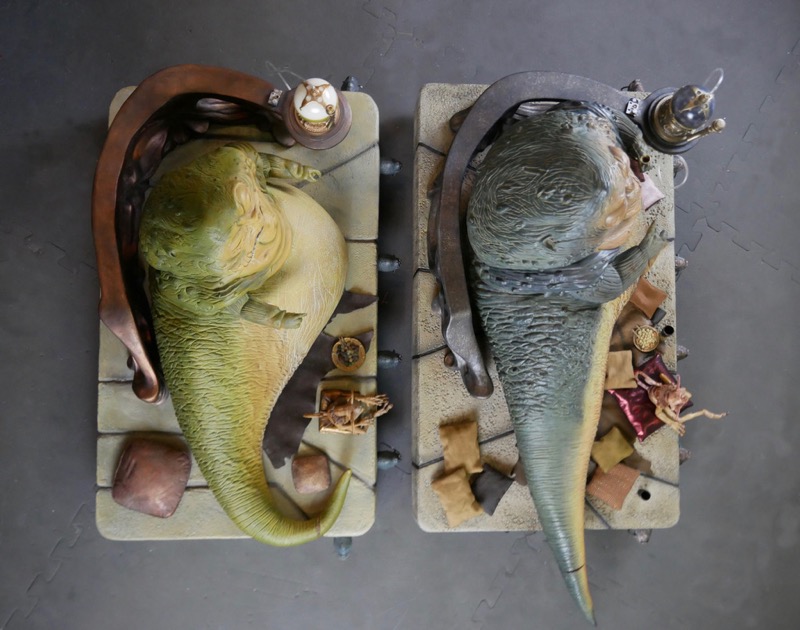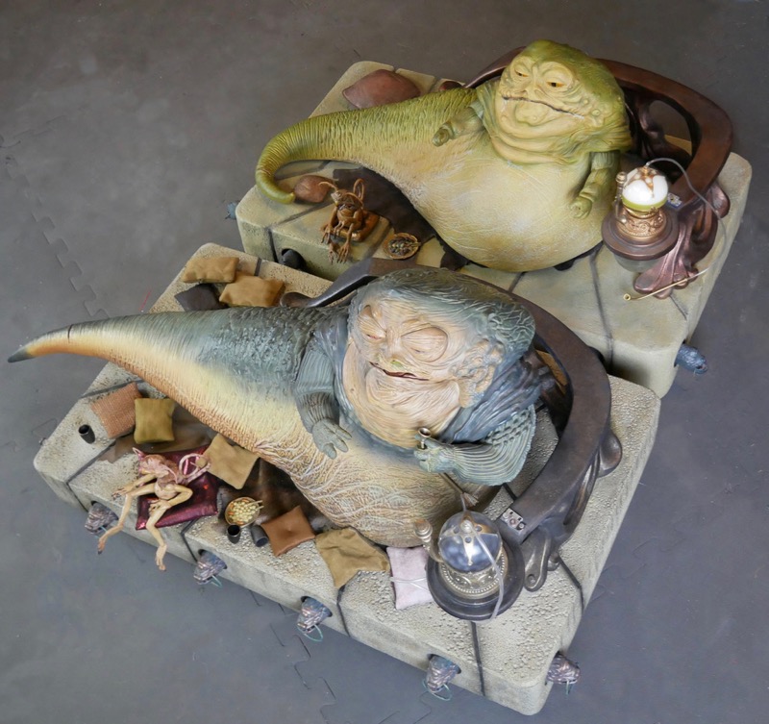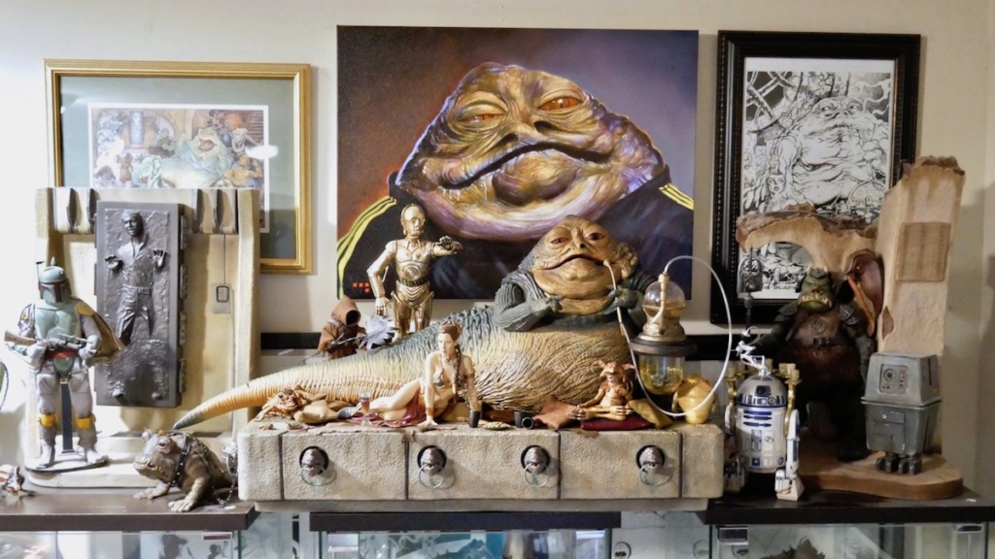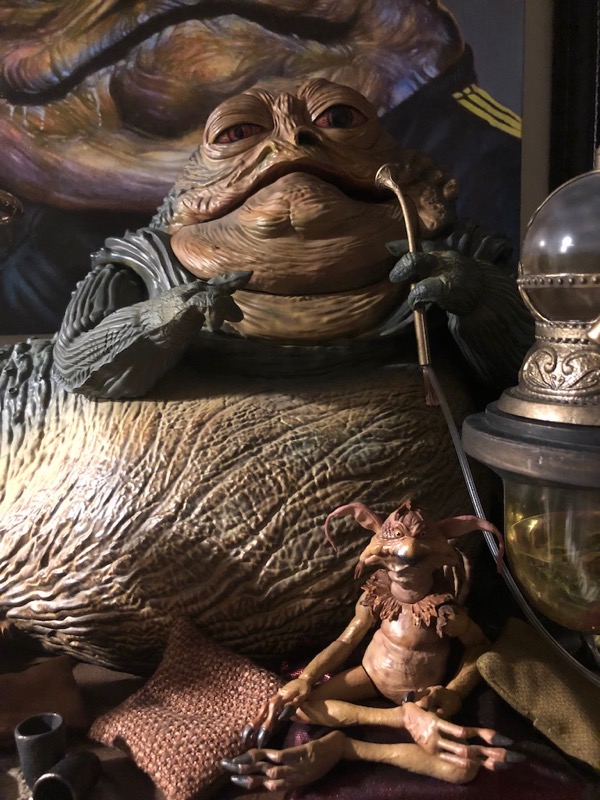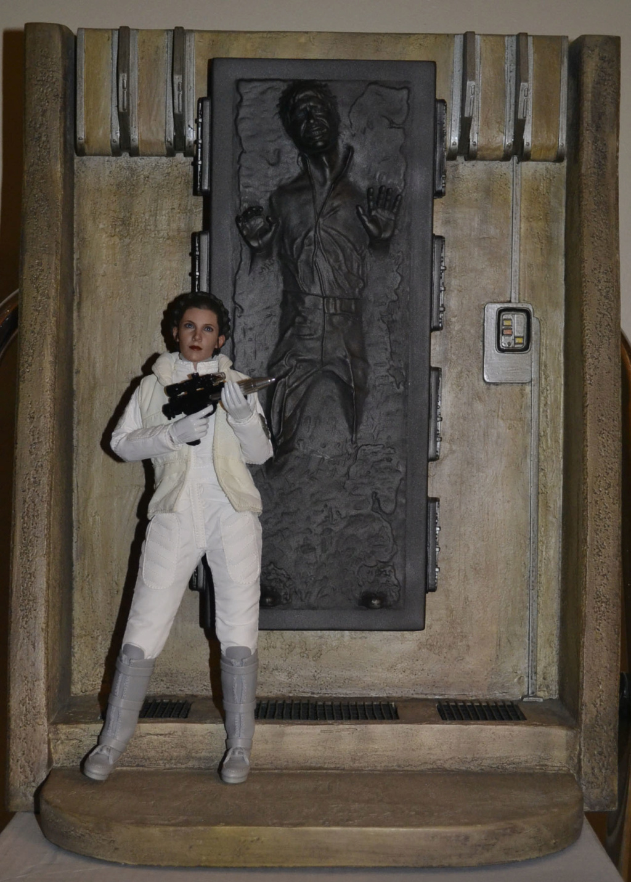I saw his measurements yesterday, then did some measuring of my own based on blueprints of Jabba's throne (specifically just the area surrounding the throne -- the stairs and the archway).

And also using an image of the creature cast on the set (where I cropped the image to just get the part of the alcove behind the arch for what it is I'm looking for). A few of us over there reached out to twelveinchfigures to see if he could make a background for Jabba, and he said it'd be a possibility, he just needed to know how big -- and of course, what exactly we were looking for.
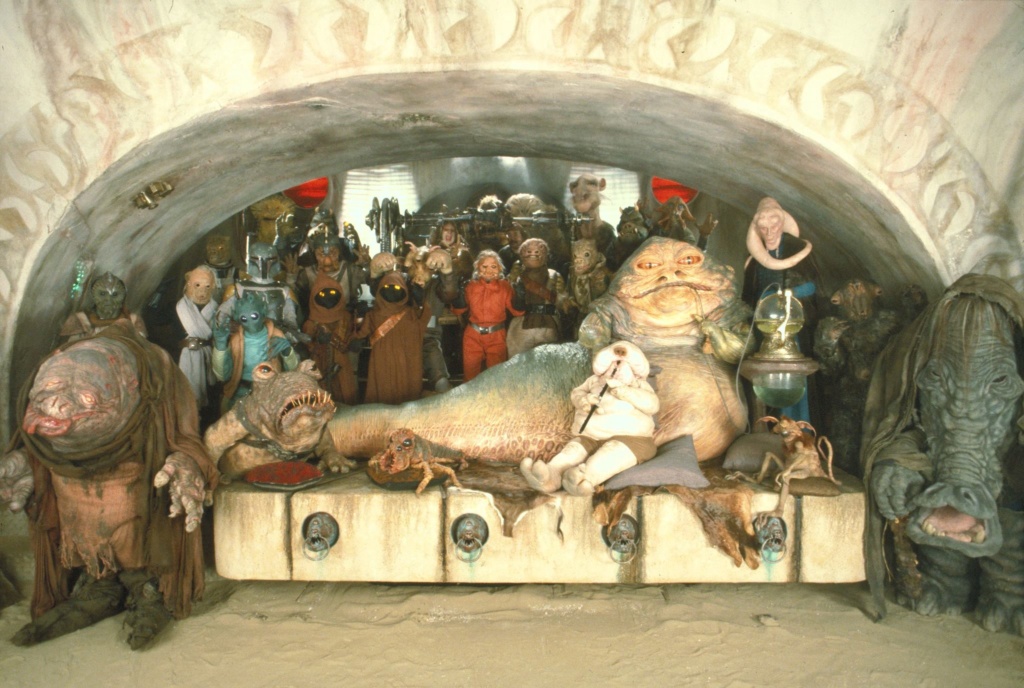

Based on the measurements that icruise supplied (and Sideshow's own dimensions); this is the calculations that I came up with if all that was made is the room under the arch from the top of the throne (not counting the railing), to the top of the arch in the very front -- I'm assuming the photo was taken at a mid-level that allowed for the inner ceiling of the arch to be seen -- unless they built the arch to shrink the further back one goes -- which would throw off everything); and from the bottom of the arch where it meets the floor at the top of the steps from one end to the other.
Total width: 50.2375691" (at the very bottom of the arch)
Total height: 16.625" (from the top of the dais to the top of the arch -- not counting the rail)
The steps to the left of the dais would be 13.5359116" wide (at the center point)
The steps to the right of the dais (where Bib Fortuna is standing) would be 8.70165748" wide (at the center point)
As you can see, if you were going for "screen accurate" as close as can be judged, the background of just the room under the arch would be massive.
This morning, however, I realized my slight error.
I was using the measurement of the total width of the throne (including the gargoyle heads near the front on the sides), but the measurement of the width would only be the side of the dais WITHOUT the two gargoyle heads, as the stairs just butt up against the throne so it can slide back and forth and not have a big gap. That would alter the width of the stairs, and the arch, considerably.
Another idea to make the barbecue pit alcove image smaller -- using the above cast/creature set photo above: Reduce the alcove by the width/depth of the arches' inner ceiling, to give a forced perspective look -- that should bring the dimensions to a more manageable position -- as it would make the bottom of the arch (near the back end of the forced perspective -- I hope that makes sense) about a few inches off the sides of the throne -- so around 38" wide at the lowest point of the arch. My plan was to use some sheets of foam to make the arch above the throne, anyway -- and have a section extend back so that the dais sits under it, as it does in the movie; build the steps to add other characters, and the barbecue pit alcove is all that would be needed for an image...








